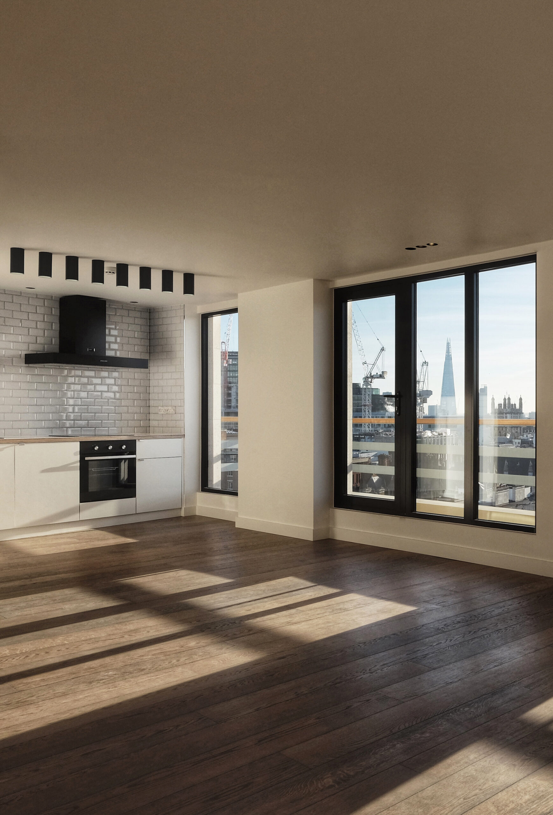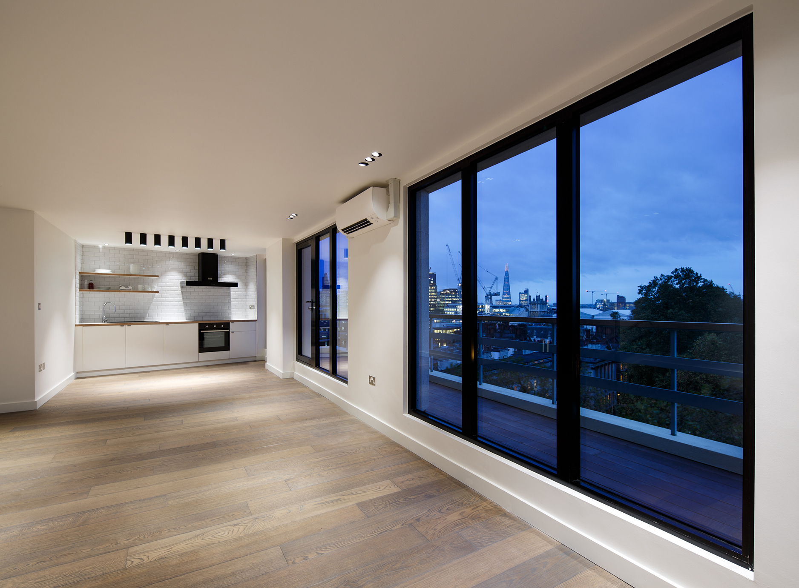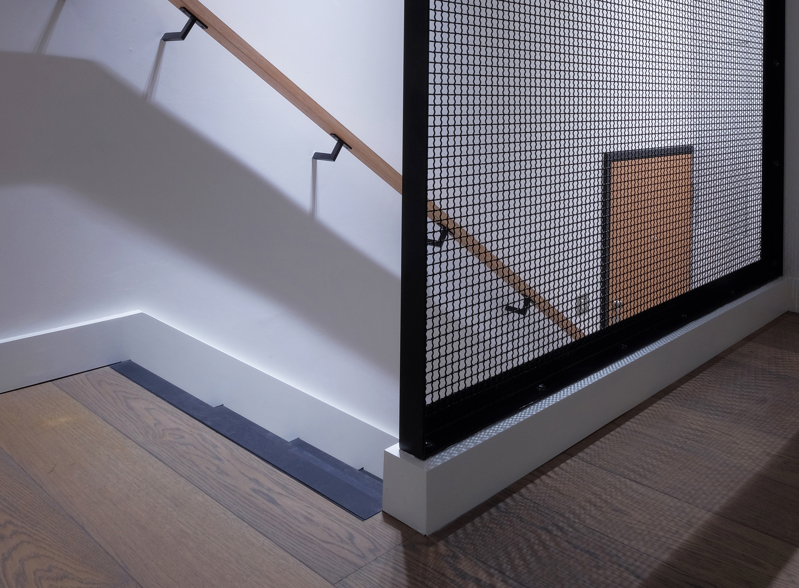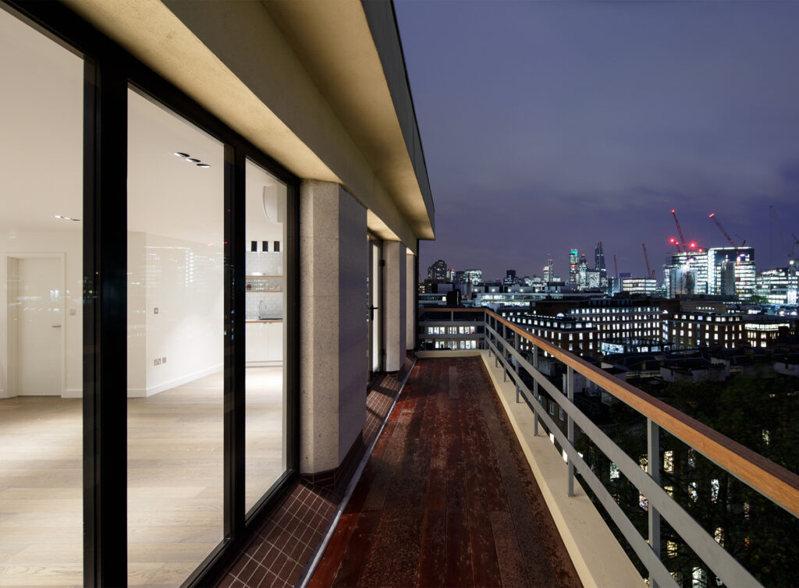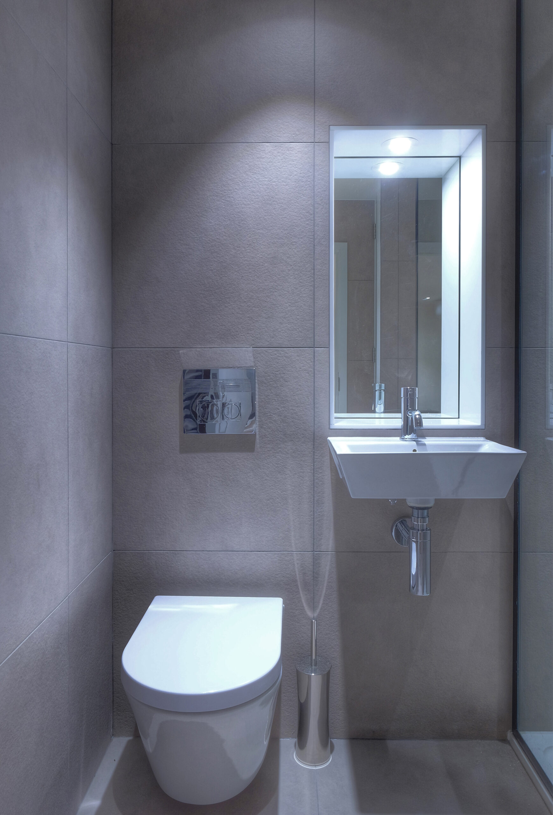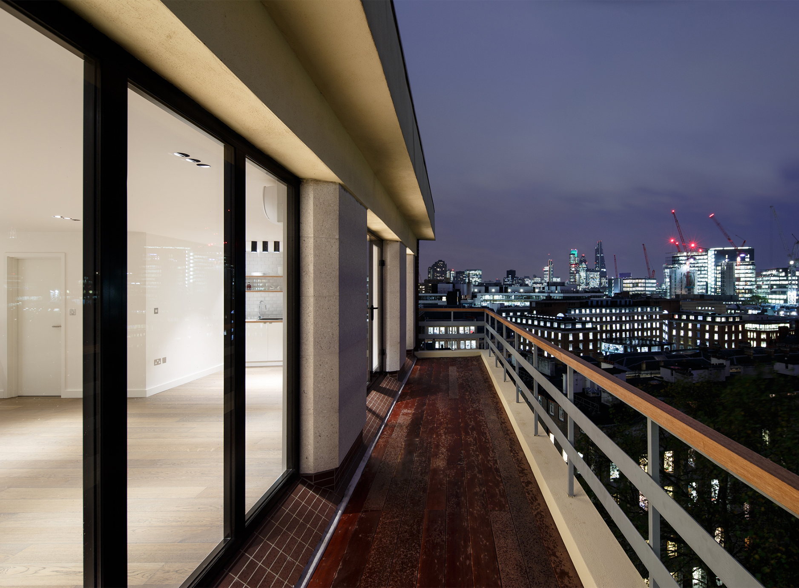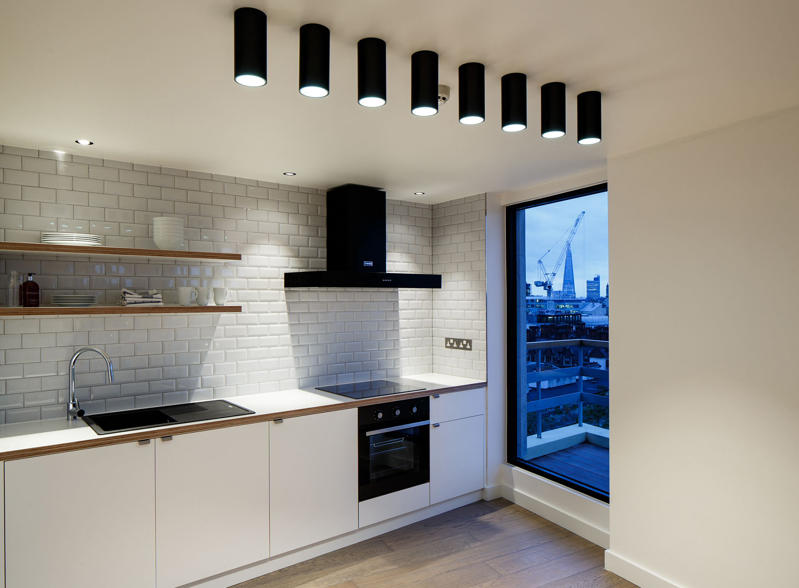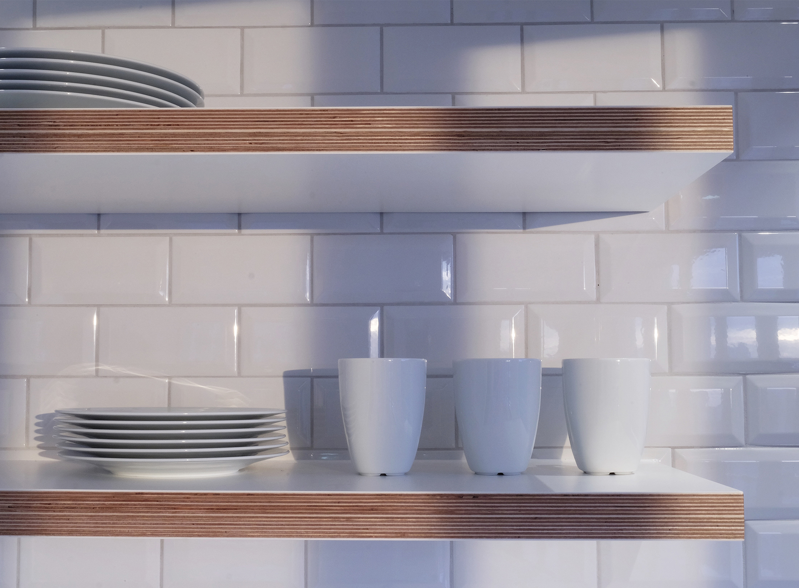Midtown Apartment, Holborn
O&H Properties
Our client, O&H Properties, asked us to turn a sub-standard 1960s flat on the top floor of their office building into a stylish contemporary apartment with superb views across London.
Sweeping away five tiny rooms we created a large open plan studio apartment with a contemporary kitchen, new floor to ceiling windows and a radically improved terrace. This has the flexibility to combine with the offices below to become a boardroom or training facility.
To see how we created flexible meeting rooms for another London-based company, have a look at our 110 Park Street project.

“It’s a pleasure to have you design this for us, following all the other wonderful projects you have created for us.”
Peter Dee-Shapland, Director, O&H Properties

